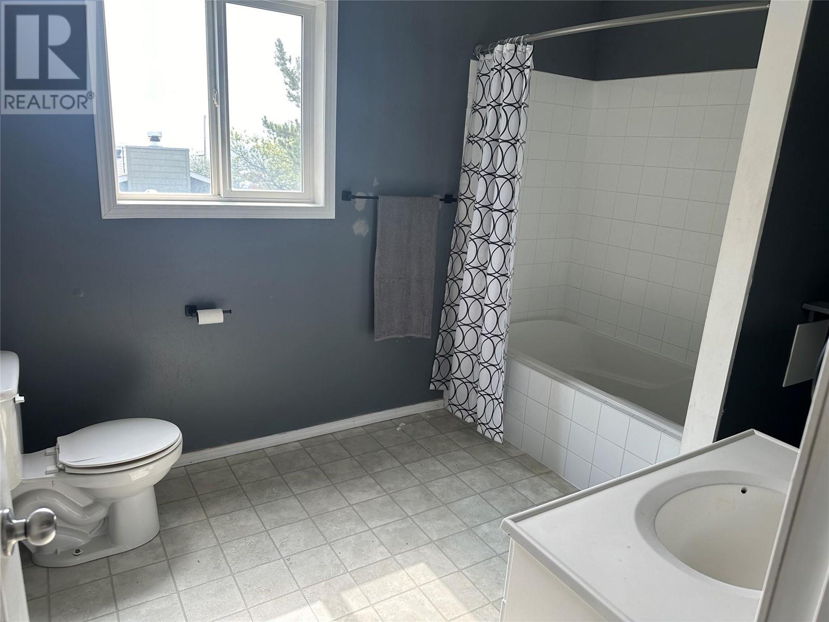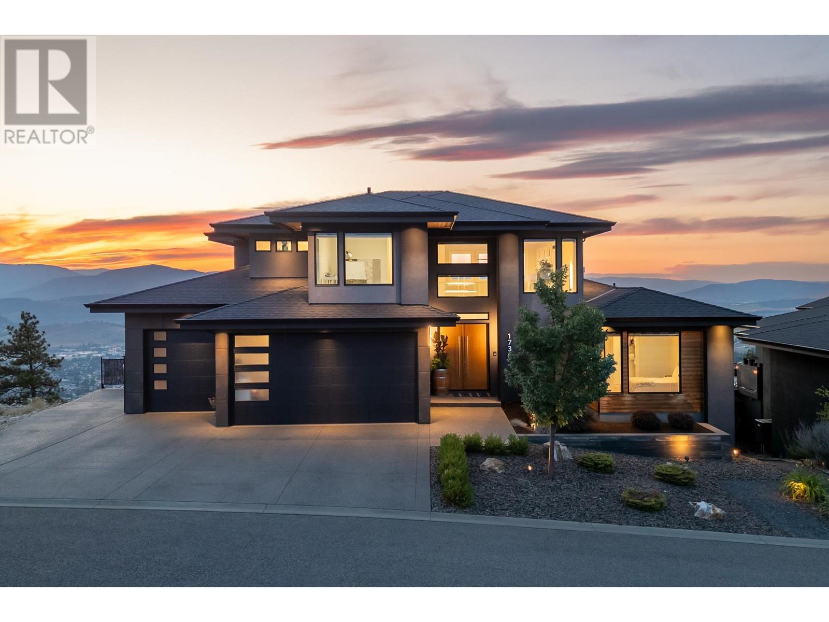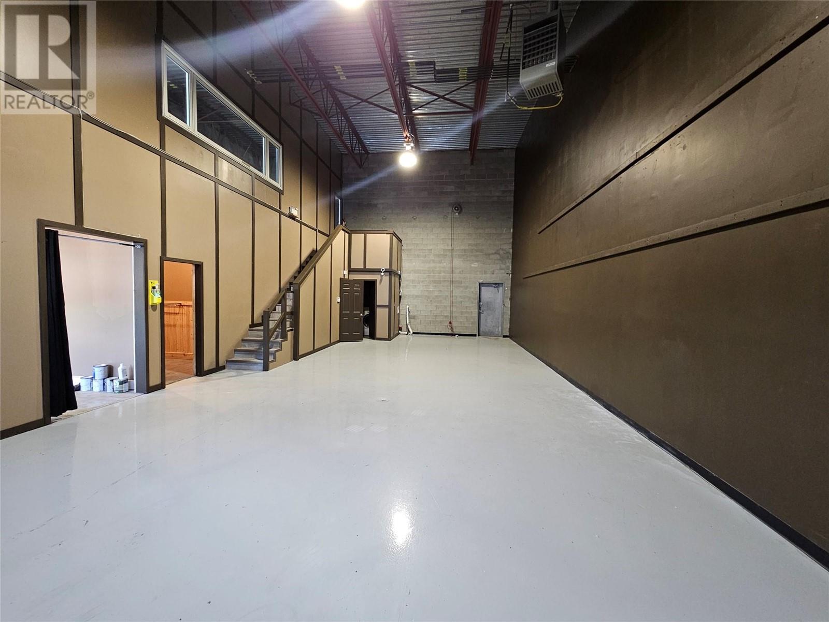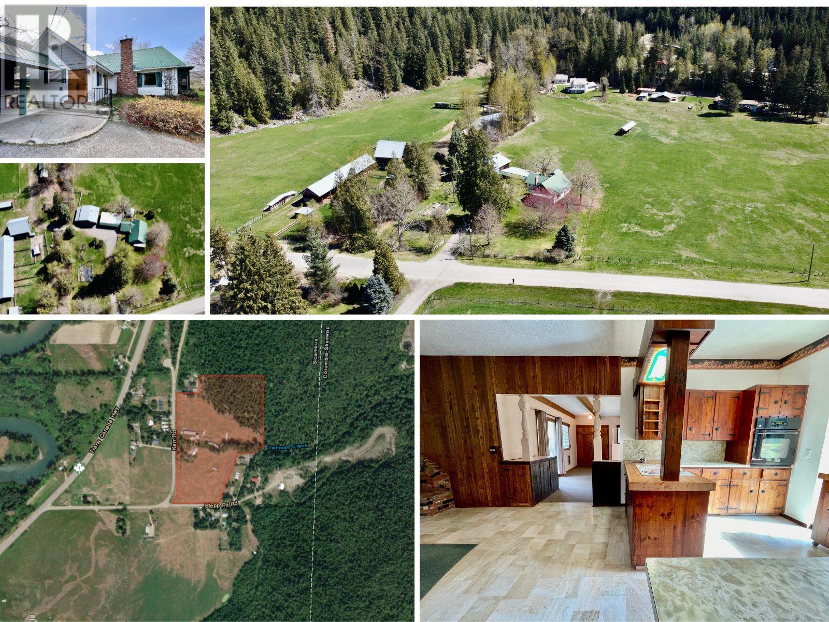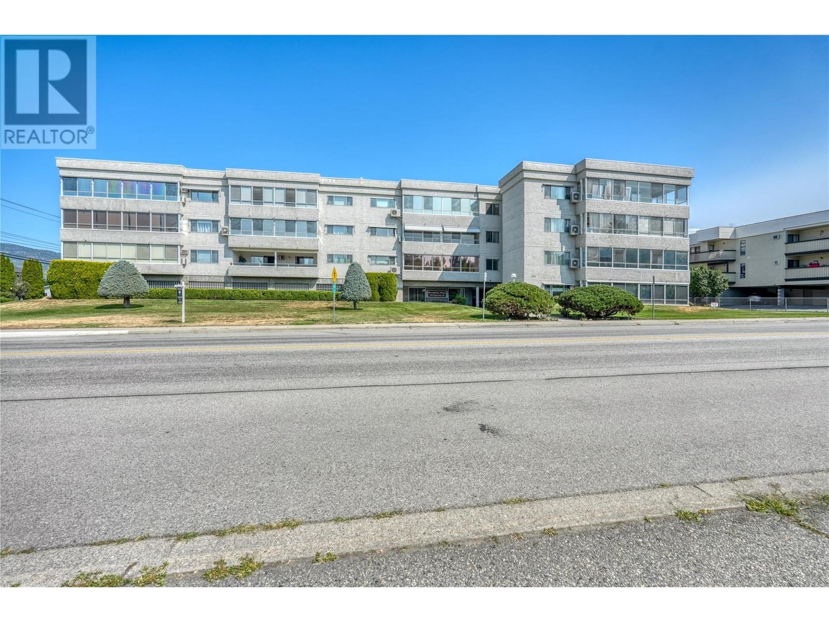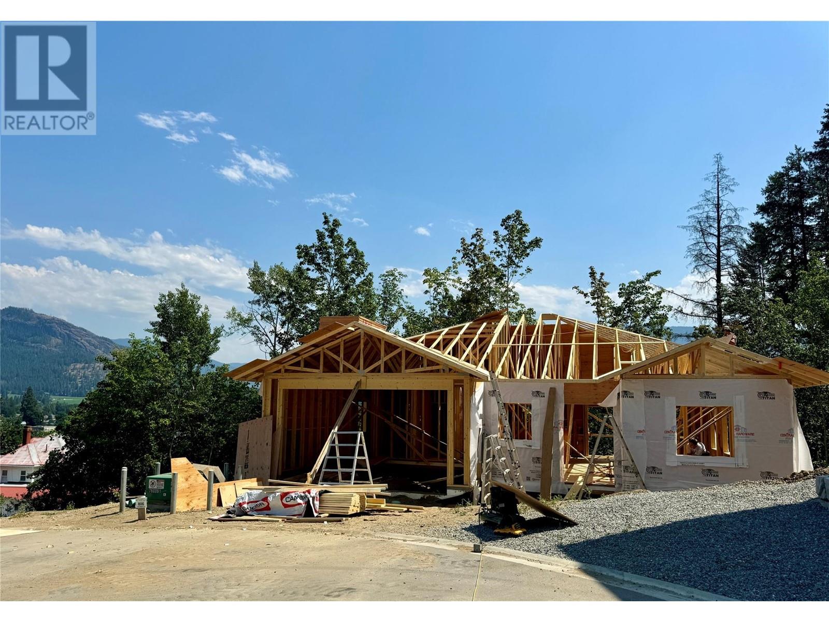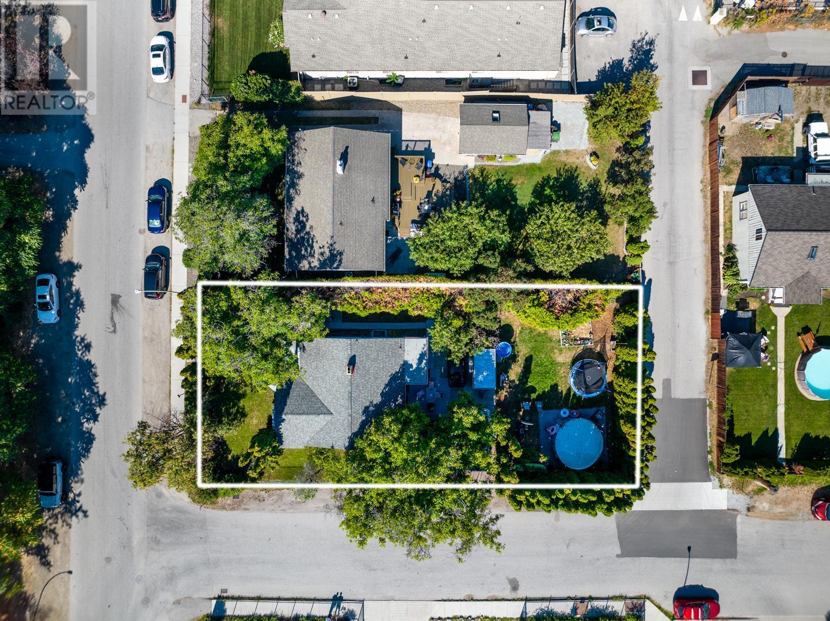9700 10 Street
Dawson Creek, British Columbia V1G3T1
$329,000
ID# 10322365
| Bathroom Total | 2 |
| Bedrooms Total | 5 |
| Half Bathrooms Total | 0 |
| Year Built | 2002 |
| Flooring Type | Mixed Flooring |
| Heating Type | See remarks |
| Heating Fuel | Electric |
| Stories Total | 2 |
| 4pc Bathroom | Second level | Measurements not available |
| Bedroom | Second level | 9'9'' x 9'0'' |
| Bedroom | Second level | 9'1'' x 9'0'' |
| Bedroom | Second level | 9'4'' x 8'7'' |
| Primary Bedroom | Second level | 11'11'' x 12'3'' |
| 4pc Bathroom | Main level | Measurements not available |
| Bedroom | Main level | 9'10'' x 12'3'' |
| Laundry room | Main level | 10'11'' x 5'10'' |
| Foyer | Main level | 6'9'' x 7'1'' |
| Kitchen | Main level | 10'10'' x 17'8'' |
| Dining room | Main level | 8'1'' x 11'9'' |
| Living room | Main level | 10'6'' x 14'0'' |
YOU MIGHT ALSO LIKE THESE LISTINGS
Previous
Next











